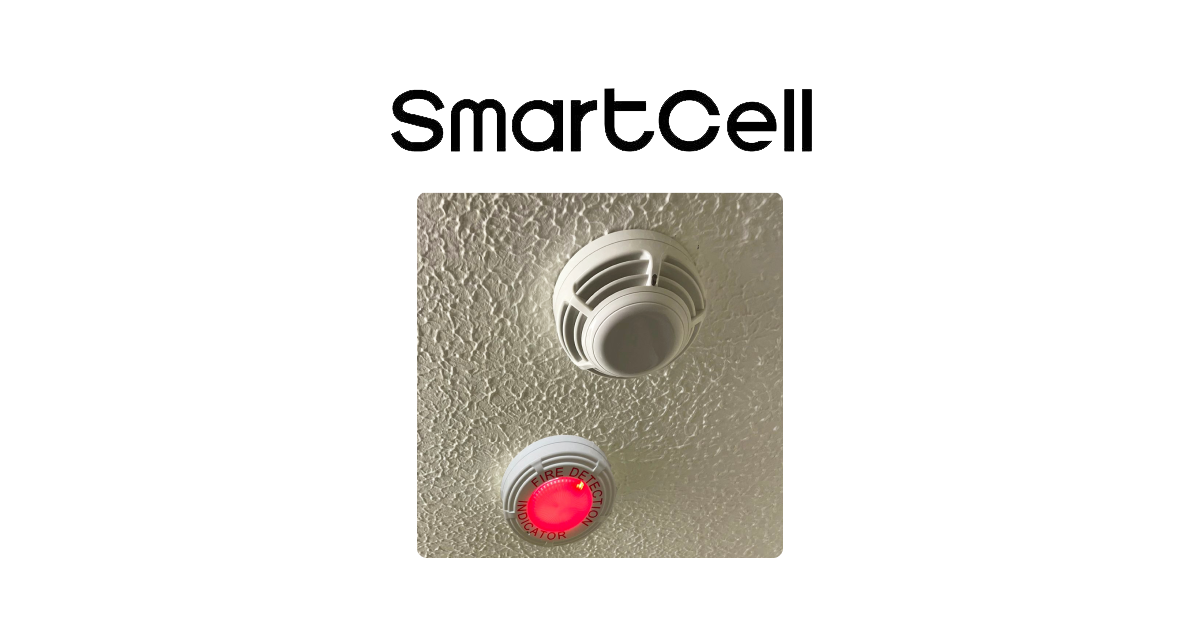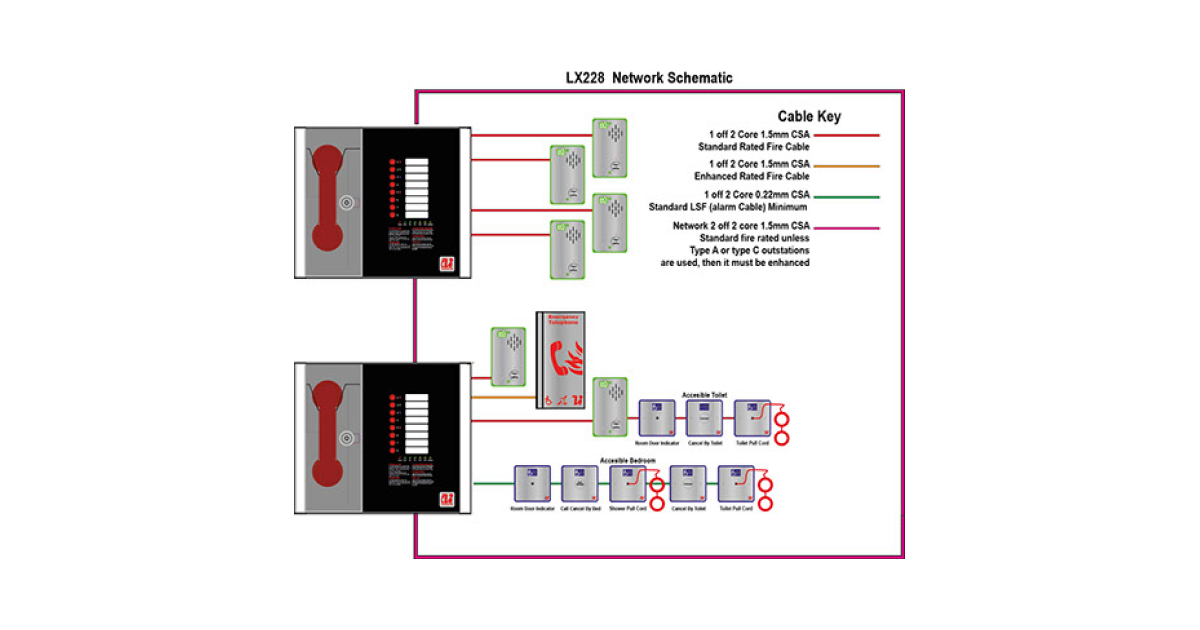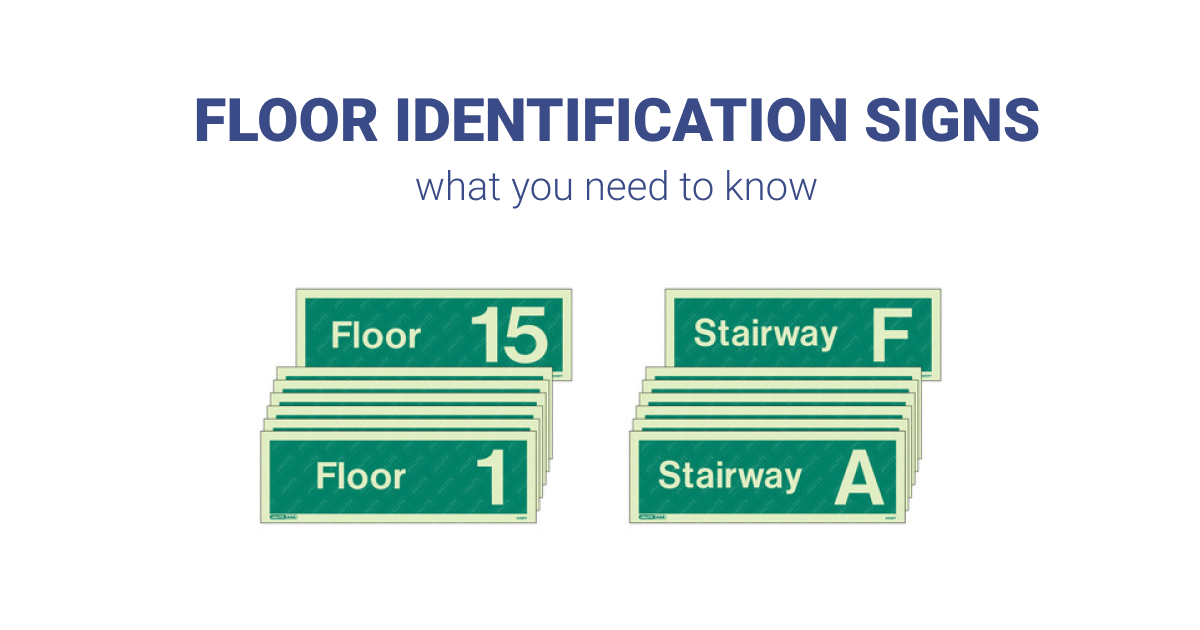Designing An Emergency Lighting System: Part 6

So far in this Designing An Emergency Lighting System series of blog articles we’ve provided you with advice on the legislation governing emergency lighting, the many places you should locate your emergency lighting, including escape routes and essential locations, and even emergency exit signs.
Another part of emergency lighting design to consider is the lighting of open spaces, sometimes referred to as anti-panic areas.
There are several open areas that require emergency lighting, these include spaces with a floor area over 60m2 and open spaces with an escape route passing through them.
Current fire safety standards promote uniformity of light rather than the installation of a number of large light sources to meet minimum requirements.
BS 5266 Part 7 states that there must be a minimum light level of 0.5 lux across the core area of an empty space, this excludes a border of 0.5m around the entire area.
To work out how many emergency lights you’ll need you can use spacing tables or, more easily, computer software that will work out the necessary measurements and data for you using the values you enter.
We’d advise that if you are ever in any doubt about the number of emergency lights you’ll need to meet emergency light regulations that you contact your local fire authority or an emergency lighting system professional.
Discount Fire Supplies sell a range of fire alarms, fire alarm accessories and much more. Browse our online shop or contact us for a quote today.










